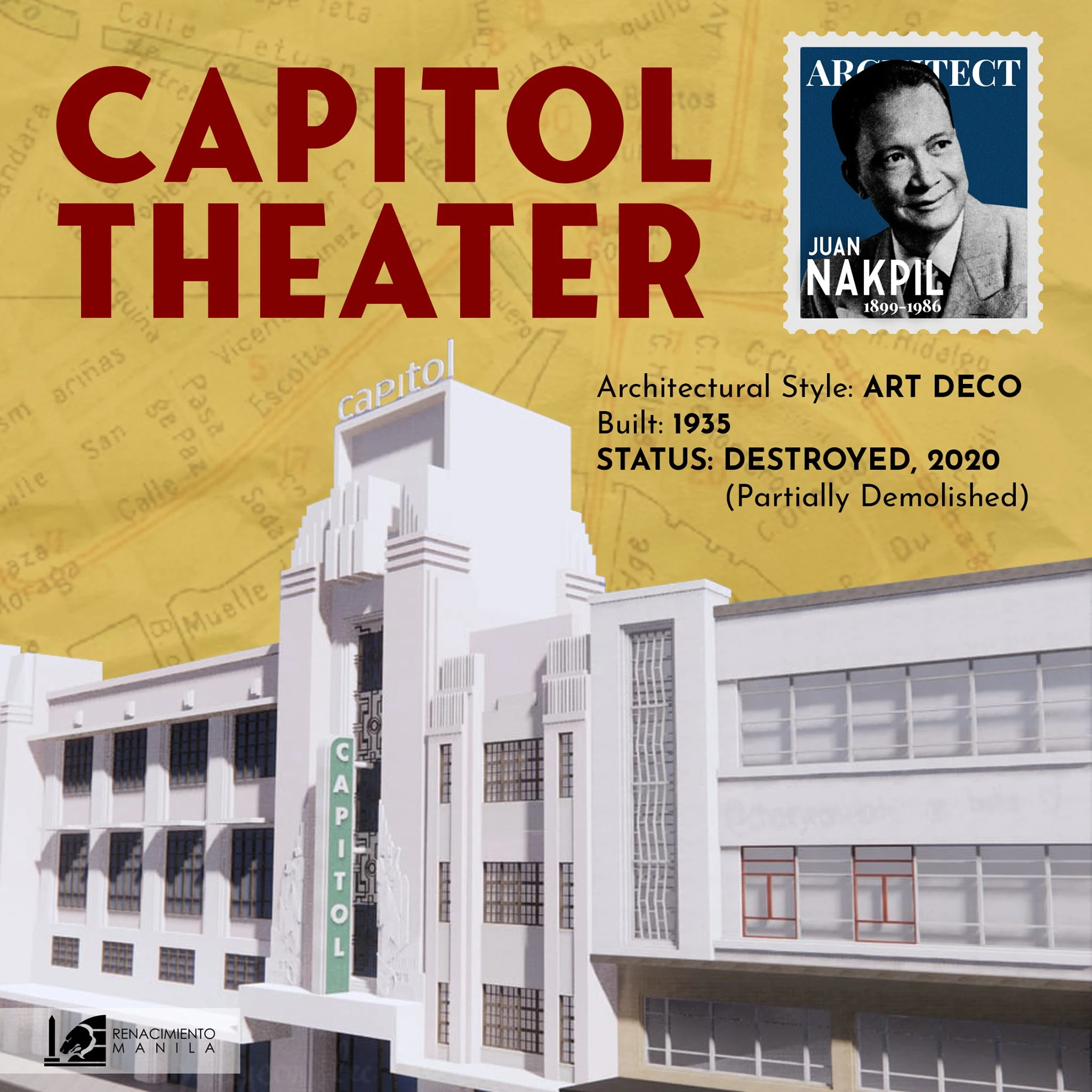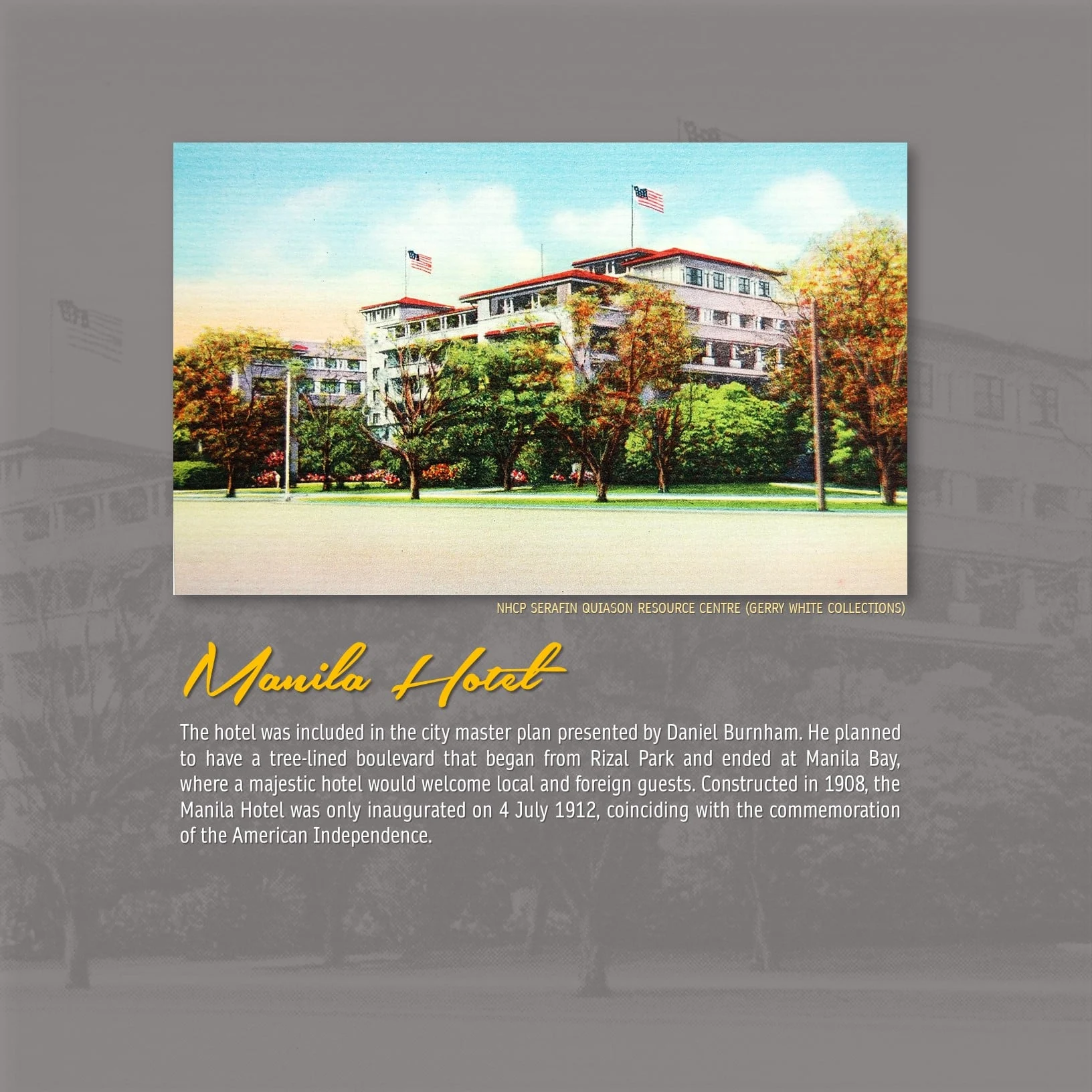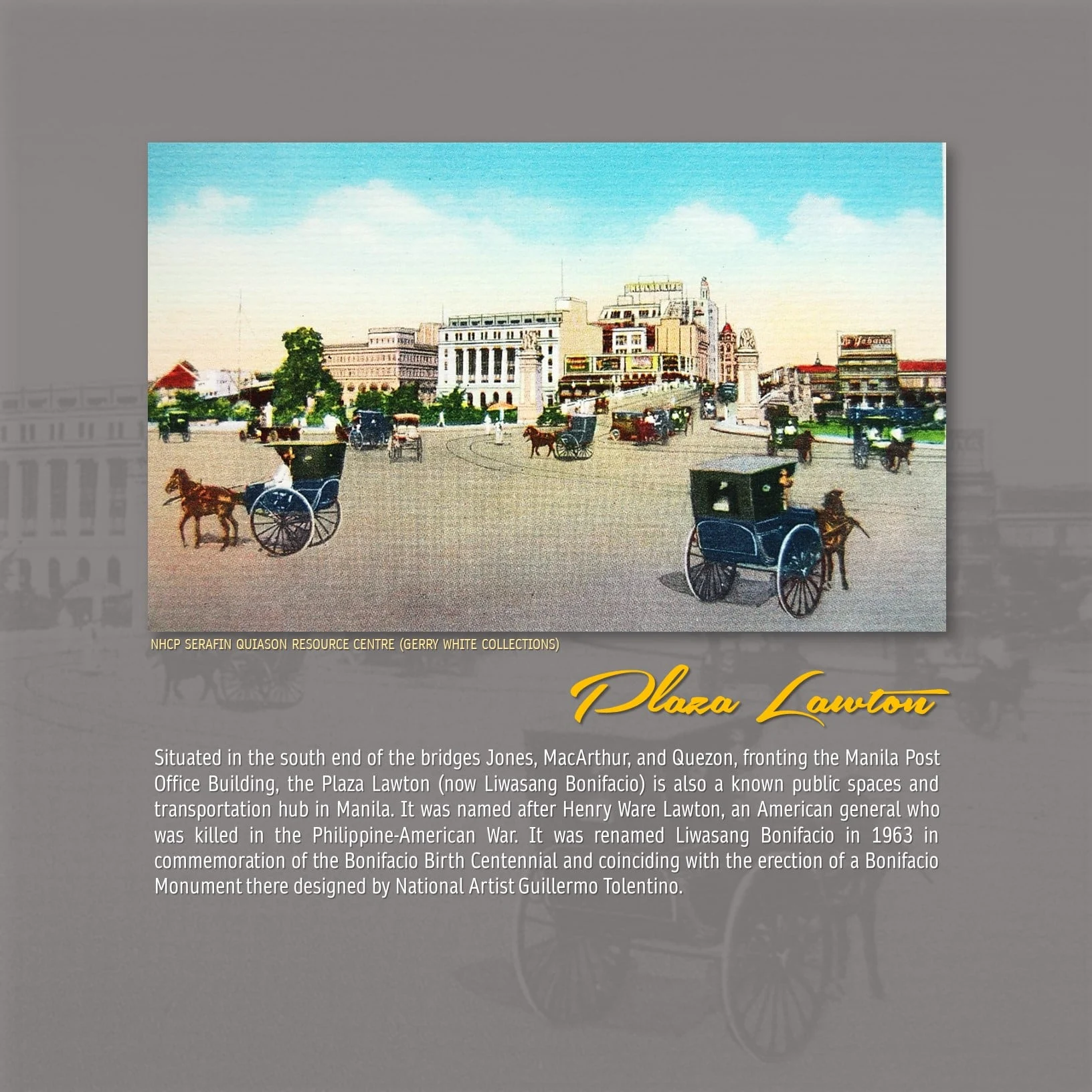Manila's Old Cityscape: World Class and Amazing Architectural Masterpieces and their Architects
Manila's cityscape was, and is, host to several world-class and amazing architectural masterpieces. These are landmarks that shaped not only the city but the lives of the people who experienced these structures.
We honor Manila's rich architectural heritage by shedding light on the individuals who designed these landmarks, the architects whose works became part of our collective memory and history.
Here are seven Manila landmarks of varying architectural styles, by different architects. Some of these buildings are gone, but we will never forget them in the hopes of inspiring future architects to build upon this rich tradition.
Santo Domingo Church - Felix Roxas y Arroyo (1823-1887)
Some of the notable projects that he handled are the following:
San Ignacio Church in Intramuros
Ayuntamiento de Manila
Barretto Building in Calle Escolta
Sources:
Felix Roxas
3D Model by Chaeyeon Lee
Jones Bridge - Juan Arellano (1888-1960)
A product of the pensionado system during the American Era, Juan Arellano intended originally to become a painter. He took architecture at the Drexel Institute in Pennsylvania, USA. He later studied prominent architectural styles such as Beaux-Art and Art Deco and worked under the famous planner Frederick Law Olmsted Jr.
In the Philippines, he became a supervising architect under the Bureau of Public Works together with Tomas Mapua, the first Registered Filipino Architect. He also collaborated with his brother Arcadio Arellano during the earlier part of his career. In the later part of his life, he retired and returned to painting.
Some of the notable projects in Manila that he handled are the following:
Jones Bridge traversing the Pasig River
Manila Post Office
Manila Metropolitan Theater
Gota de Leche Building (in collaboration with his brother Arcadio Arellano)
Villamor Hall in University of the Philippines Manila
Rizal Memorial Sports Complex
Sources:
RESISTANCE, ASSIMILATION, AND THE BUILDING OF THE FILIPINO REPUBLIC: ARCHITECTURE OF ARCADIO AND JUAN ARELLANO
3D Model by Chaeyeon Lee
Lyric Theater - Fernando de la Cantera y Blondeau (1888 – 1956)

Although there are only a few biographical records for Fernando de la Cantera aside from being born in Barcelona and has the occupation of both an architect and a civil engineer, there are some notable Manila landmarks that he had designed.
Some of the notable projects that he handled are the following:
Lyric Theater in Calle Escolta
Natividad Building in Calle Escolta
Insular Life Building in Plaza Moraga
Sources:
Fernando de la Cantera
Natividad Building
3D Model by: Carla Trinidad
Capitol Theater - Juan Nakpil (1899-1986)
Upon returning to the Philippines, he entered the Bureau of Public Works as an assistant architect.
Some of the notable projects in Manila that he handled are the following:
Capitol Theater in Calle Escolta
Geronimo de los Reyes Building in Plaza Cervantes
Quiapo Church
Capitan Pepe Building
Sources:
3d Model by: Niel Magbitang and Chaeyeon Lee
Manila Cathedral - Fernando Ocampo (1897-1984)

Known as one of the initiators of Philippine Modern Architecture, Fernando Ocampo is generally known as the one who headed the reconstruction of the Manila Cathedral in the 1950’s. He obtained a degree in civil engineering from the University of Santo Tomas and later a degree in architecture from the University of Pennsylvania. He later worked under the mentorship of the firm Ballinger & Perrot in the Philadelphia.
Upon returning to the Philippines, he worked under the Bureau of Public Works. Together with Ar. Tomas Arguelles, they opened their own architectural firm in 1928. He was made one of the co-founders of the Philippine Institute of Architects and became a faculty under the UST School of Fine Arts and Architecture.
Some of the notable projects in Manila that he handled are the following:
Manila Cathedral
Calvo Building in Calle Escolta
Cu Unjieng Building in Calle Escolta (destroyed in WW2)
Regina Building in Calle Escolta (in collaboration with Ar. Andres Luna de San Pedro)
Natividad Building in Calle Escolta
Admiral Apartments in Roxas Boulevard
Angela Apartments in Roxas Boulevard
Sources:
Fernando Ocampo: Unappreciated legend
Fernando Ocampo y Hizon, Civil Engineer and Architect
Power Couple: Arch. FERNANDO H. OCAMPO and LOURDES M. LUCIANO
Pampanga’s ‘father of modern architecture’
3D Model by: Chaeyeon Lee
GSIS Building - Federico Ilustre (1912-1989)
(Correction: Building was built in 1957)
Known as the architect behind the Quezon Memorial Monument in Quezon City, Ar. Federico Ilustre began as a draftsman under the firm of Juan Nakpil and later under the Bureau of Public Works. He also became a furniture designer under Puyat & Sons. H obtained his degree in architecture from Mapua Institute of Technology and passed the board exam in 1937.
After a short stint of being a supervising architect of the US Army and later with the National Housing Authority, he returned to the Bureau of Public Works and remained there until the 1970’s.
Some of the notable projects in Manila that he handled are the following:
Quirino Grandstand in Luneta
National Planetarium in Luneta
Source:
Elliptical Road, Quezon City: A Quick Peek of the Art inside Federico Ilustre’s Agricultural Training Institute and National Housing Administration Buildings
3D Model by Chaeyeon Lee
Philamlife Building - Carlos Arguelles (1917-2008)

An influential initiator of the International Style in the Philippines, Ar. Carlos Arguelles obtained his degree in architecture from the Massachusetts Institute of Technology. He then worked under several architectural firms including the firm of Welton Beckett, the architect behind the Jai Alai Building in Manila.
Upon his return to the Philippines, he became an associate of Gines Rivera, the master planner behind the Ateneo de Manila in Quezon City. He then became a faculty and later the dean of UST College of Architecture. His rise to fame as an architect began when he became the chief architect for the Philamlife Corporation. This opportunity gave him two notable projects: Philamlife Homes in Quezon City and the headquarters in Isaac Peral Street. Later, he opened his own firm and designed numerous structures especially in Manila and Makati. Unfortunately, many of his works were destroyed either due to demolition or natural disasters.
Some of the notable projects in Manila that he handled are the following:
Philam Life Building in Calle Isaac Peral (recently demolished)
Manila Hilton Hotel (now known as Manila Pavillion Hotel)
Philippine National Bank Building in Calle Escolta
Cathedral of the Holy Child (Aglipayan Church)
Source:
Requiem for a master architect
3D Model by: Carlos Cucueco III
POSTCARDS FROM THE PAST
Through these Curt Teich postcards, we get to see what the City of Manila used to look like in the early times.
"A postcard, simply, is a printed card with space for a message, an address, a postage stamp, and often a photographic or illustrated image–all without needing an envelope. "
 |
| Manila City Hall |
 |
| Elks Club Manila Philippines |
 |
| Isabel II Gate and Wall around Old Manila, Philippines |
 |
| Post Office Building - Manila Philippines |
 |
| Malate Church, Manila |
 |
| Manila Hotel - Manila, Philippines |
 |
| Parian Gate, Manila |
 |
| Philippine General Hospital, Manila |
Credits / Source:
All 3D models used are by members and volunteers of Renacimiento Manila, and some of these are part of the 3D prewar model.
Posters by: Jeremiah Inocencio
Queen City of the Pacific: Manila in the Early 20th Century
Since the country became an American colony after the 3 centuries of Spanish rule, the Americans transformed the nation’s capital from an old Spanish town into a modern and urbanized city. The U.S. government commissioned Daniel Burnham, urban planner and architect, to develop a new master plan for the City of Manila. Burnham’s plan for Manila was patterned after the great cities of Europe such as Paris, France and Venice, Italy. The plan features wide avenues, plenty of greenery and government centers. Although, the plan never fully materialized because of circumstances like the outbreak of the Second World War, some of the proposed structures and buildings came to a fruition. Many of the structures built in Manila in the early 20th century, like government offices and recreational building, were designed in the Classical and Neoclassical architecture design while some were in Art Deco just like in other European Cities.
In celebration of the Museum and Galleries Month, the NHCP Presidential Car Museum brings you this online exhibit that features the City of Manila in the early 20th century. Aside from highlighting the city as the capital and government hub where the presidential cars have since been parked and repaired, this exhibit aims to provide visual information on why the city was dubbed as the “Queen City of the Pacific” by showcasing some of its structures and landmarks during the said period.
Jones Bridge
The construction of the bridge began in 1918 and was completed in 1920. The American government commissioned Filipino architect Juan Arellano to design a new bridge to replace the damaged Puente de España.
Post Office Building
The Post Office Building is a Neoclassical structure designed by Filipino architects Juan Arellano and Tomas Mapua. Originally established in Escolta, the Post Office moved to its current location in 1926.
Legislative Building
The building designed by Ralph Harrington Doane, Antonio Mañalac Toledo and Juan M. Arellano was built between 1918 to 1926. It was initially intended to be the Philippine Library, which was in line with the Burnham Plan for Manila.
Army Navy Club
The Army and Navy Club was designed by architect William Parsons. Originally located inside Intramuros, it was transferred to the present site near the Luneta Park and along the shores of Manila Bay in 1911. Once prohibiting entrance to Filipinos, it was originally designed as rest and recreation area for the exclusive use of the US military personnel and civilians, and later Filipinos.
Manila Hotel
The hotel was included in the city master plan presented by Daniel Burnham. He planned to have a tree-lined boulevard that began from Rizal Park and ended at Manila Bay, where a majestic hotel would welcome local and foreign guests. Constructed in 1908, the Manila Hotel was only inaugurated on 4 July 1912, coinciding with the commemoration of the American Independence.
Metropolitan Theatre
The Manila Metropolitan Theater is an Art Deco structure designed by Filipino architect Juan Arellano and was inaugurated in 1931. It was the symbol of fine arts and high society of the pre-war Manila. The NHCP was involved in the restoration of the historic structure which is slated to open this year.
Rizal Hall, University of the Philippines
Rizal Hall was one of the first buildings constructed in the University of the Philippines Manila before the flagship campus moved to Diliman. Designed by architect William Parsons, with its cornerstone laid in 1919, it survived total destruction from the month-long Battle of Manila in 1945.
Rizal Avenue
Rizal Avenue, known by its old name “Avenida Rizal,” is one of the major thoroughfares of Manila. Some of the notable pre-war theatres were situated here, such as the Ideal, Galaxy, and Lyric Theatres
Plaza Goiti
Located in the heart of city’s business district of Santa Cruz, Plaza Goiti was the transportation hub of Manila. A tranvia terminal used to be located at the plaza that connected Santa Cruz to Binondo and the commercial street of Escolta.
Plaza Lawton
Situated in the south end of the bridges Jones, MacArthur, and Quezon, fronting the Manila Post Office Building, the Plaza Lawton (now Liwasang Bonifacio) is also a known the public spaces and transportation hub in Manila. It was named after Henry Ware Lawton, an American general who was killed in the Philippine-American War. It was renamed Liwasang Bonifacio in 1963 in commemoration of the Bonifacio Birth Centennial and coinciding with the erection of a Bonifacio Monument there designed by National Artist Guillermo Tolentino.
________________
Credits:
















No comments:
Got Something to Say? Thoughts? Additional Information?