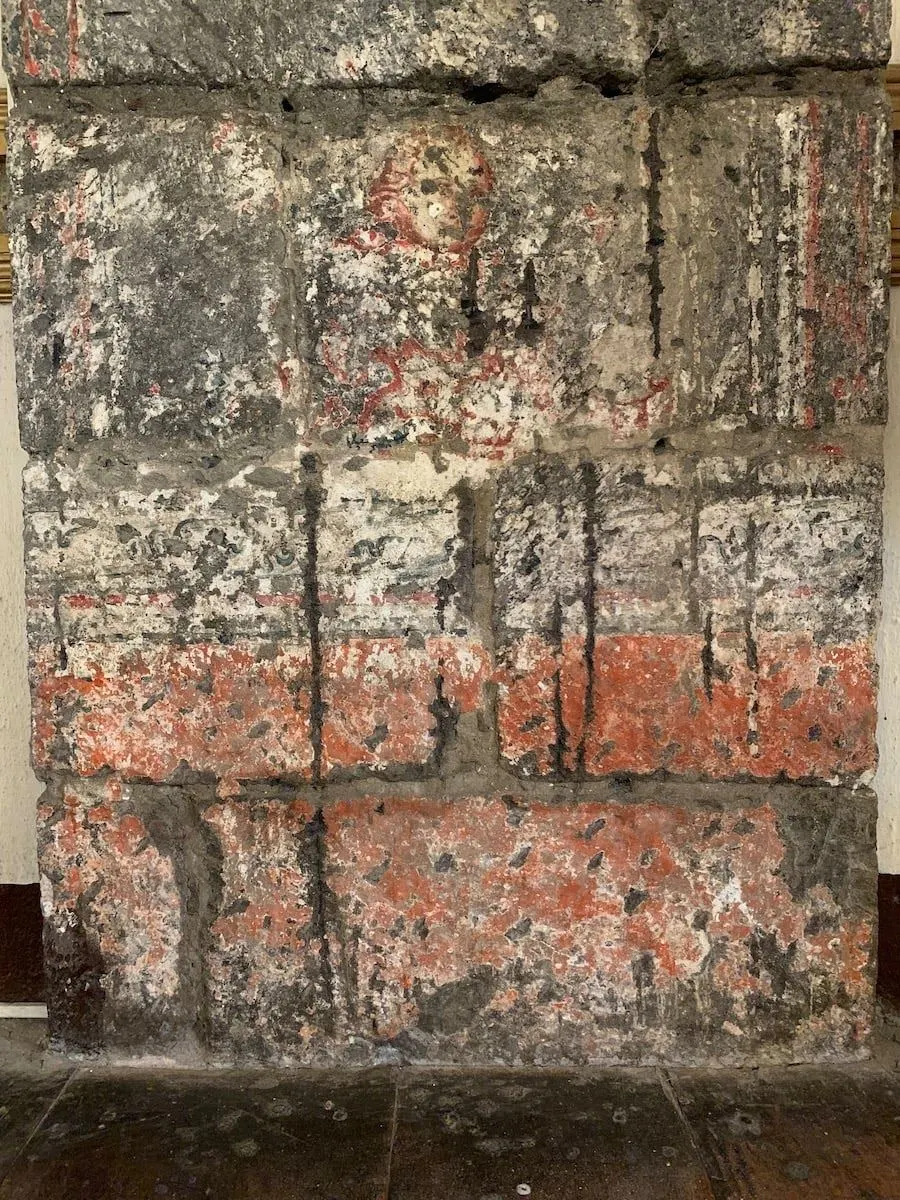The Church of San Ildefonso or the Tanay Church in Tanay, Rizal [Philippine Architectural Heritage]
We feature in this article the built tradition in religious architecture introduced by the Franciscans during the Spanish colonial period in Tanay, Rizal. The Church of San Ildefonso also known as Tanay Church in Tanay, Rizal is considered an architectural built heritage in the province.
The Church of San Ildefonso in Tanay built mainly of stone masonry and wood in the second half of the 18th century by the Franciscans, is the best-preserved church complex in Rizal. Historical accounts state that the present church-convent complex was completed in 1783 (De Huerta F., 1865; PHC, 1939). In 1851 the casa parroquial was repaired and reduced under the administration of Fr. Santiago (De Huerta F., 1865).
The church complex is located in the historic core of Tanay, Rizal. Its structure is oriented with its length in north-south axis, the main arched portal facing south, side portals on the west and east lateral walls, and the altar on the north end. The adjoining two-storey convent encloses an atrio or atrium east of the church. Adjacent to the gospel side or west lateral wall of the church is the four-level belltower. The church’s forecourt on the south provides an open space that now serves for parking and other visitor facilities.
The architectural exterior of the church features arched openings for its fenestration, pilasters on its lateral walls, modestly decorated side portals, and the heavily ornamented south façade. Decorative mouldings and friezes divide horizontally the façade into three levels, with a triangular pediment on the third level. Engaged superimposed columns rising up to the second level divide the façade vertically into three bays.
The church’s architectural interior features five altarpieces -- a retablo mayor and four retablos menores, and a pulpit on the epistle side or east lateral wall. Designed along Baroque lines, the altarpieces are traditionally built and assembled from wood components making use of jointed connections to form architectural structures partly attached to the church masonry walls. These altarpieces form part of the immovable features of the architectural interior of the church.
In 2001, the Church of San Ildefonso in Tanay was one of the 26 Spanish colonial churches declared as National Cultural Treasure by the National Museum of the Philippines for its outstanding historical, cultural and architectural value. The church complex is in a good state of conservation. Its structures have undergone building interventions that are evident in the building footprint layout, contemporary materials and building techniques introduced in the roofs, walls, windows, floors, architectural surface finishes and utilities. Its exterior walls are unplastered revealing the masonry joint patterns of the cut volcanic tuff.
A reinforced concrete canopy was built partly attached to the arched west portal in the mid-1970s. Roofs are of corrugated iron sheathing. The convent windows are wooden framed capis shells. Floors are of wood at the choir loft level, and of clay and cement tiles at the ground level.
There are remnants of architectural surface paintings on the interior masonry wall pilaster specifically at the choir loft level east lateral wall. Through the years site interventions and built structures attached to and/or close to the north masonry walls of the church structures have been introduced as well as in surrounding open spaces of the church-convent complex. Building interventions should prioritize the church-complex structures’ structural woodwork, exterior walls and windows to keep the buildings structurally stable, and in wind-and-water-tight condition.
The Church of San Ildefonso in Tanay, Rizal exemplifies Philippine built traditions of our National Cultural Treasures that is worthy of preservation, and a well-integrated urban conservation program in the historic urban landscape of a town in Rizal.
________________
Credits:
Text and photos by Ar Arnulfo Dado and the NMP AABHD
© National Museum of the Philippines (2021)

![The Church of San Ildefonso or the Tanay Church in Tanay, Rizal [Philipine Architectural Heritage] The Church of San Ildefonso or the Tanay Church in Tanay, Rizal [Philipine Architectural Heritage]](https://blogger.googleusercontent.com/img/b/R29vZ2xl/AVvXsEhBuewMBhF-wlSETBZv2D-_wQjXRyl-hdhp35AkaPy34ZU7beAdOPwBr7PjWbkoaGAXH6n-ek5l1v6E0xlY3jCeAIjJaL0Lku26zDvysk1LjCbTZTL9bR-SVCsUQVgLexlW23yH/s16000-rw/245402446_4755454627812151_4584078099590194978_n.jpg)






No comments:
Got Something to Say? Thoughts? Additional Information?