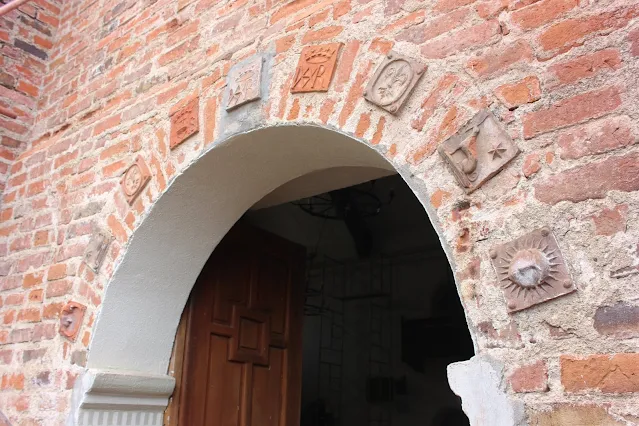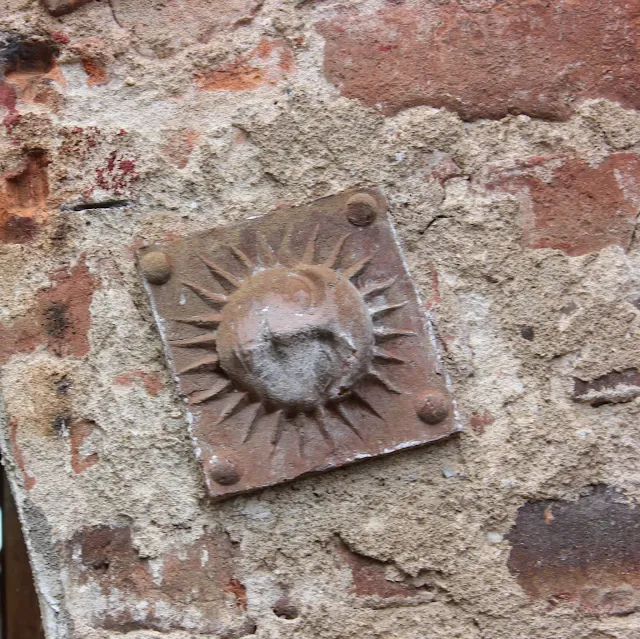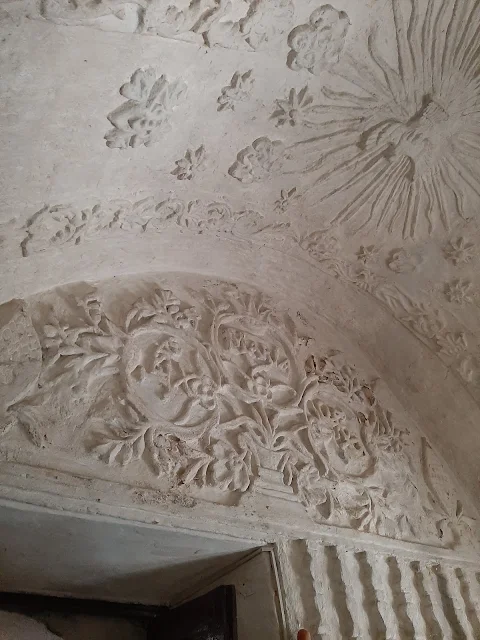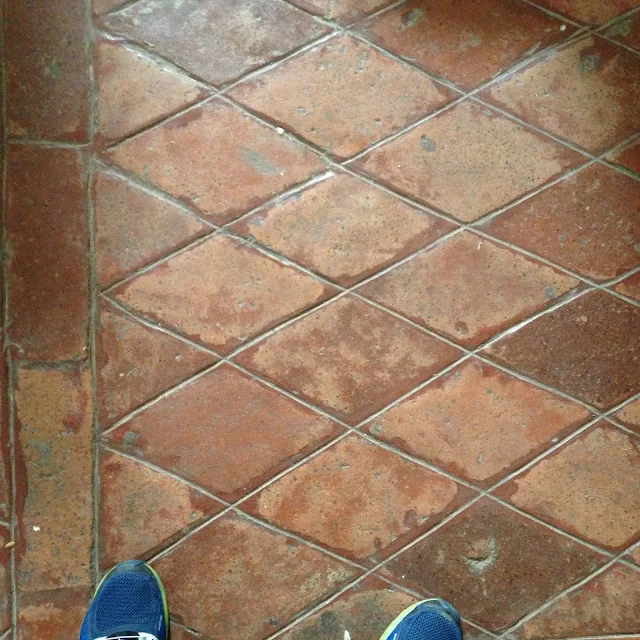The San Vicente Ferrer Church Complex in Dupax Del Sur | Architectural Heritage in Nueva Vizcaya
This article highlight the role of the built tradition of the Dominican missionaries during the Spanish colonial period in the Christianization of Nueva Vizcaya. One of the significant structures they erected is the San Vicente Ferrer Church Complex in Dupax Del Sur, now considered an architectural built heritage in Nueva Vizcaya.
According to Fr. Julian Malumbres, O.P. in his book Historia de Nueva Vizcaya y Provincia Montanõsa (1919), the spiritual administration of the territory where the present Nueva Vizcaya belong was granted to the Dominicans in the early 17th century. Dupax was a pueblo that appeared in the Dominican chronicles of April 22,1741 under the patronage of Nuestra Señora del Socorro; in 1750 its patronage was changed to that of San Vicente Ferrer due to the protection of the Saint in the expeditions against the Ilongots (Malumbres, 1919).
The San Vicente Ferrer Church also known commonly as Dupax Church is a church-convent complex located in the present Barangay Dopaj, Municipality of Dupax Del Sur. Dupax Church was built in the mid-eighteenth century under the Dominicans making use of the distinct clay available in the region. The structures were built mainly of masonry with bricks or ladrillo binded by lime mortar. Ladrillo or brick, are the masonry units used in the unreinforced historic masonry structures. The extant brick masonry units measure about 3 to 3 ½ inches. (7.62 - 8.89 centimeters) by 4.5 to 5 inches (11.43 – 12.70 centimeters) by 11 to 12 inches (27.94 – 30.48 centimeters). The average bedding mortar in the typical brickwork measures about 2 centimeters thick.
The San Vicente Ferrer Church Complex comprises a south-facing pedimented church structure, with a two-storey convento appended west of church, and a four-level bell-tower adjacent east of the church. Finials cap the triangular pediment of the church façade. The walls of the convent “have slits at irregular levels” that have been useful for functions similar with defensive structures (Jose, 1992).
The church structure’s exterior features decorative brick insets of religious symbols on its arched portals and parts of the wall. Recurring images include the moon, sun, fleur-de-lis, angels, emblems of Virgin Mary, anagram of Christ, and the dog of St. Dominic.
The church interior is distinctive for its wooden-framed capis windows, wooden pulpit, and a vaulted baptistery with ornate decorative architectural surfaces of “carved stucco” on its walls and ceiling, including that of the two pillars that support the choir loft.
The “stucco decorations in the form of vines, leaves, stars, flowers, columns and figures,” are the only ones of their kind in the country (Jose, 1992).
Rare brick baldosas or earthenware floor tiles of various geometric shapes (e.g. octagon, hexagon, quadrilaterals and triangles) form patterns with a distinct red hue that articulate the ground floor pavement of the church nave and part of the convento.
In 2001, the San Vicente Ferrer Church for its outstanding architectural significance was one among the 26 Spanish colonial churches declared as National Cultural Treasure by the National Museum of the Philippines. In 2015, the Dampol Bridge, a Spanish colonial period single-arched brick masonry structure was declared an integral part of the church complex as a National Cultural Treasure, by the National Museum of the Philippines. This is now referred to collectively as The San Vicente Ferrer Church Complex and Dampol Bridge of Dupax Del Sur, Nueva Vizcaya.
The San Vicente Ferrer Church Complex is in good state of conservation, with the built heritage property’s authenticity and integrity still kept well maintained. While the church complex has undergone interventions, these are recognizable, least obtrusive, and reversible. Building and site interventions are necessary as part of disaster-sensitive architectural conservation strategies for the Property. Adaptive reuse of the church-complex’s building spaces should have social benefits to the community.
The preservation, conservation and/or maintenance of the Property can be best implemented with the inclusive partnership of the church community and the local stakeholders, for which the local government units of Dupax del Sur and Nueva Vizcaya have initiated in their undergoing projects in consultation with the National Museum of the Philippines.
The San Vicente Ferrer Church in Dupax Del Sur, among other Philippine built traditions of our National Cultural Treasures, is worthy of preservation, pride and care.
___________________
Source:
Text and photos by Archt. Arnulfo Dado | NMP AABHD
© National Museum of the Philippines (2021)












No comments:
Got Something to Say? Thoughts? Additional Information?