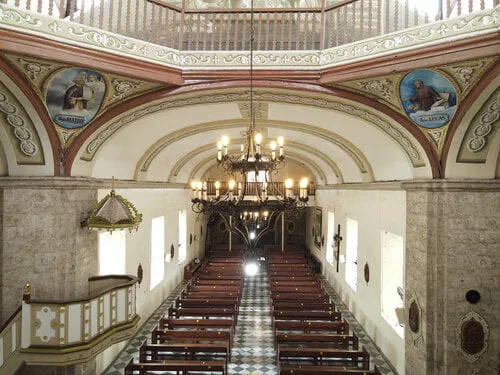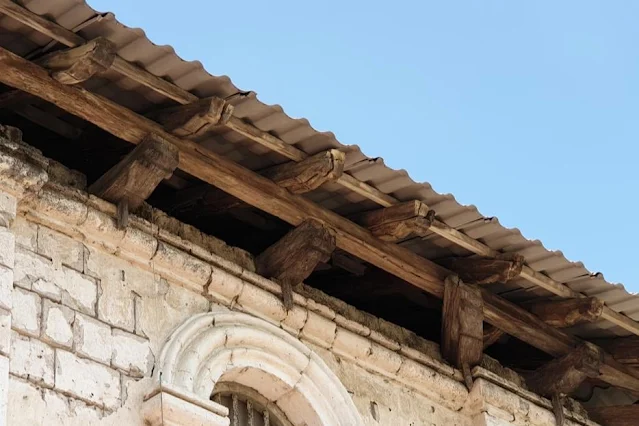Local Architecture Influences: Nuestra Señora de Caysasay Church, Balon de Santa Lucia and Hagdan-hagdan During the Spanish-colonial Period
We will describe on this article the Caysasay Church and it associated structures' architectural history.
The arrival of Spaniards brought upon Christianity in the Philippines islands. Churches marked the beginning of a new religion adopted by Filipinos and its Hispanic influences in our architecture. As evangelization became widespread, religious orders such as the Augustinians, Dominicans, Franciscans, Jesuits and the Seculars began missions on different provinces and established churches. Various types of ecclesiastical structures were erected, as well. One of these are pilgrimage churches. Celebrating the devotion to the image of the Blessed Virgin Mary, the Augustinians established the Nuestra Señora de Caysasay Church and its associated structures in the historic town of Taal in Batangas. Besides the church-convent complex, a water well with arched structure (Balon de Santa Lucia) and the 120-step stairway (Hagdan-hagdan) may be found in this Southern Luzon town.
 |
| Façade of Caysasay Church |
The history of the Caysasay church started when in 1603 at the Pansipit River, a fisherman named Juan Manigkad found an image of the Virgin Mary in his net. The pine-wooden image, representing the Immaculate Concepcion, measures about 272 mm. As devotion grew among the Taaleños, a sanctuary of Caysasay made of nipa and other light materials was constructed in 1611 near the river where the image of the Our Lady of Caysasay was said to appear frequently. An order to construct a church where the Virgin Mary appeared was issued by the Augustinians in February 24, 1620. Thereafter, the construction of a reef stone church started immediately in 1639, under the direction of Fr. Alonso Rodriguez.
 |
| Interior of the Caysasay Church |
In 1754 during the 6-month long volcanic eruption of Taal volcano, the church was partially damaged. The clay tile roof of the apsis of the church collapsed. The year after, in 1755, the San Lorenzo Ruiz steps were constructed, made of adobe. In 1850, the stairway steps were replaced with 5-meter wide slabs of piedra china (Chinese granite). In the mid-19th century, a hewn stone convent was built under the direction of an unnamed Chinese maestro de obras.
In 1856, reconstruction of the property twin bell towers, interior painting, and perimeter fence was completed under the supervision of Fr. Celestino Mayordomo. In 1867, an earthquake damaged the church, and Fr. Marcos Anton led the repairs, such as the installation of the new altar, iron balustrade, and presbytery floor. The interior of the Property was decorated the same year by Cesar Alberoni. In 1880, the installation of the bamboo organ, brought by Don Doroteo Orotel from Palencia, Spain, under the direction of Fr. Aparicio. In 1952, the Property was reconstructed under the management of Msgr. Rufino J. Santos D.D., Apostolic Administrator of Lipa.
 |
| Corbels |
Seen in the current church were local influences on its architecture such as the use of local building materials, the roof framework which holds the clay roof tiles (tejas) of distinct red pigment color, and the planning of the church in its natural setting.
 |
| Roof framework |
The roof and the quadrangular pyramidal dome were of clay roof tiles supported by the battens attached to the main rafters and jack rafters creating an angled roof shape. Even if the roof is currently of galvanized iron sheets, its original hardwood roof framework remains intact. This is the same for the wooden corbels connecting the masonry walls and the roof structural members.
 |
| Detail of the Balon de Santa Lucia |
The use of coral stones for the walls of the church and the Balon de Santa Lucia also make their architecture distinctive.
 |
| Hagdan-hagdan |
Having located in a coastal area south of Batangas, the church made use of locally sourced contruction materials, alongside the use of volcanic rock, adobe for the Hagdan-hagdan and the base of the Balon. Moreover, we found in the church an extant capis shell window at the clerestory level with octagonal framing seen from the church exterior. Both coral stones and capis shells are characteristic building materials among structures built in coastal regions.
The Caysasay Church-convent complex’s architecture presents a rich heritage and history, distinguished by its site plan, use of local materials and building components such as its roof, in a unique natural setting. These significant local influences on the pilgrimage church are among the many characteristics that set it apart and worthy of appreciation and preservation.
RISE Caysasay: Disaster Risk Management Plan for the Nuestra Señora de Caysasay Church and Associated Structures, Taal, Batangas, Philippines
Good news from the #NationalMuseumPH with a new member of its Honor Roll: Architect Marie Bernadette B. Balaguer
Ar. Bernadette Balaguer received a grant to implement her proposed project, entitled "RISE Caysasay: Disaster Risk Management Plan for the Nuestra Señora de Caysasay Church and Associated Structures, Taal, Batangas, Philippines”. She is a Museum Researcher from the Architectural Arts and Built Heritage Division. Her grant is from the National Cultural Heritage Administration of China and the Southeast Asian Ministers of Education Organization Regional Centre for Archaeology and Fine Arts (SEAMEO SPAFA), in coordination with International Centre for the Study of the Preservation and Restoration of Cultural Property (ICCROM).
The RISE Caysasay project proposal was presented as a concluding activity of Ar. Balaguer's participation in the second training workshop on Disaster Risk Management for Southeast Asian Cultural Heritage on "Understanding People, Nature, Culture: Heritage Management for Building Resilience of Living Traditional Settlements". In addition, Engineer Jainab Altillero and Architect Roldan Laurel also represented the NMP in the workshop. Organized by SEAMEO SPAFA and ICCROM, in collaboration with Institute of Disaster Risk Mitigation for Urban Cultural Heritage, Ritsumeikan University (R-DMUCH), the program was held online from February 4 to June 3, 2021. Twenty-five delegates from 12 countries participated in it, led and facilitated by 19 cultural heritage, conservation, climate, and disaster risk management experts.
Following the training course's objective in promoting disaster risk management as part of cultural heritage conservation and management, RISE Caysasay project considers building resilience, inclusivity of local knowledge, significant heritage values and attributes, and the environment of Taal. Furthermore, the project aims to strengthen interdisciplinary capacities and awareness of the local community on disaster risks and conservation of their cultural heritage structures.
RISE Caysasay supplements the on-going restoration initiated by the National Museum of the Philippines to repair Caysasay Church's damaged parts caused by the Taal Volcano 2020 eruption.
______
Credits:
Text and illustrations by Ar. Bernadette B. Balaguer, Architectural drawing and photos by Ar. Axel Catapang, Ar. Marvin Belgica and Calvin Anzaldo | NMP AABHD
RISE Caysasay - Text by NMP MSD and photo courtesy of Ms. Keith Rivera / NMP FMD
© National Museum of the Philippines (2021)




No comments:
Got Something to Say? Thoughts? Additional Information?