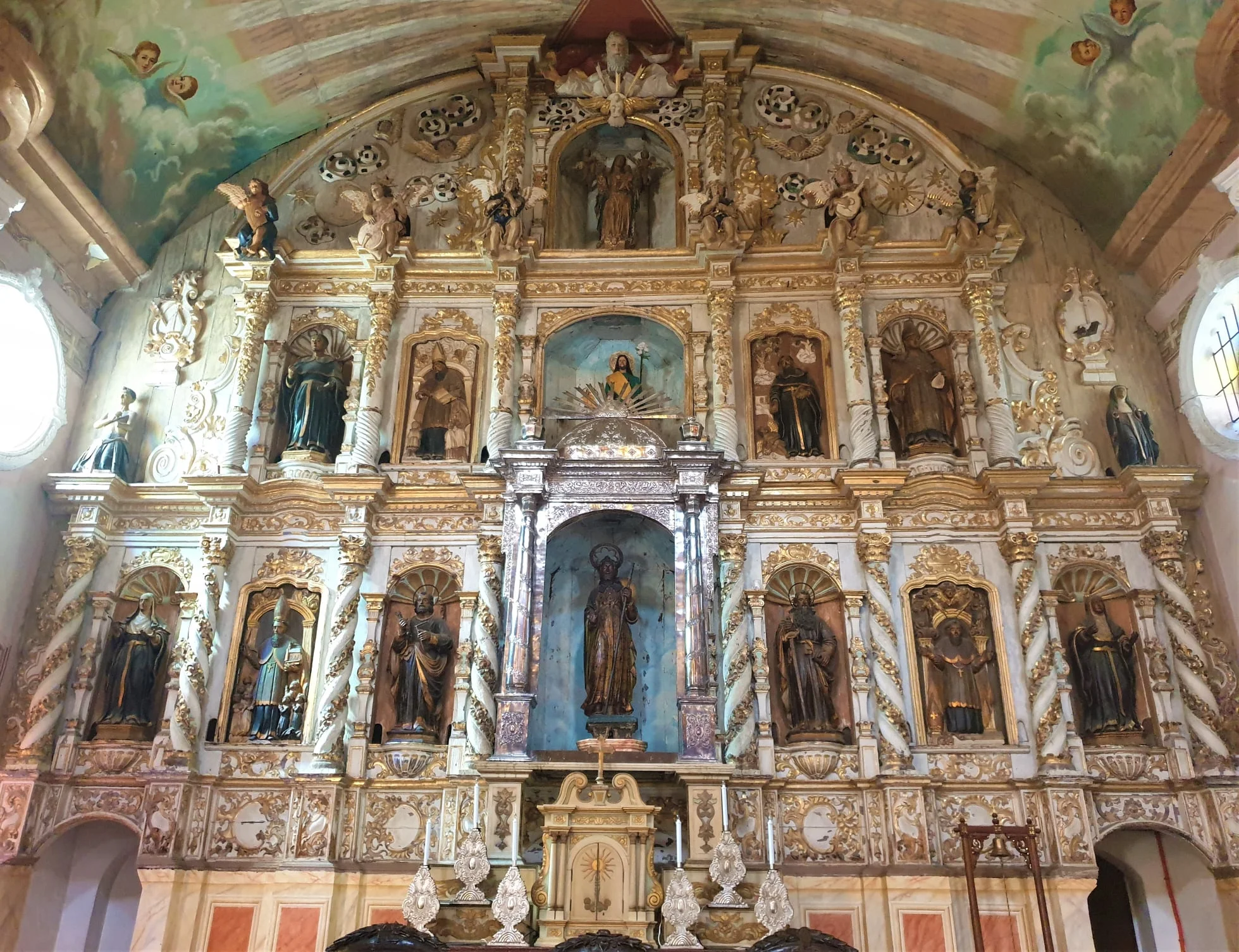The Parish Church of Santiago Apostol or the Betis Church in Guagua, Pampanga | Philippine Augustinian Architecture Influences
 |
| The exterior of the Parish Church of Santiago Apostol (November 2019) |
Built in the 18th century by Augustinians priests, the architecture of the church is in the Baroque style with a cruciform plan. It measures 50-meters long, 12-meters wide, and 10-meters high. The main façade of the church faces southeast with the old convent attached on its left side and the bell tower on its right. The church currently has slim hard wood planks flooring but according to the book Suli: Legacies of Santiago Apostol Church of Betis of Tomen and David (2012), the original floor was made of square brick tiles or baldosas. The walls were made of lime and cut stone (de cal y canto) in cement plaster and finished with paint. In the 1870s, Simon Flores y de la Rosa (1839-1902), received a commission to paint on Betis Church. The murals and paintings on the walls and ceilings are also attributed to Maximo Vicente, and to Martin and Severino Gozum Pangilinan.
 |
| The ceiling painting on the dome (November 2019) |
Its ceiling was built mainly of wooden planks with trompe l’oeil paintings, an art technique that uses realistic three-dimensional images. These paintings are characterized as optical catechism as it visually narrates biblical and historical tours of the Catholic gospel. The ceiling painting on the nave is the main mural with the majestic portrayal of Christ the King being worshipped by the people. At the dome over the transept and octagonal balcony are the story of Adam and Eve and their expulsion from the Garden of Eden, the scenes of hell, the battle of angels, and the fall of Satan. Church Fathers appeared on the fringes of the ceiling. Saints and gospel writers are also featured on the corners leading to the transepts. The church roof was formerly made from roof tiles but was replaced with galvanized iron sheet supported by a wooden framework.
 |
| View of the church interior from the choir loft (November 2019) |
The church has a choir loft located above the narthex or entrance. It also has hard wood flooring and an arched ceiling painted with various bible scenes. Celebrating the artistry of local carvers in Betis, the main altar or retablo mayor is in the Rococo style, made of hardwood framework and has three levels with thirteen niches. The first level has seven niches separated by Salomonica columns while the second level has five niches separated by Corinthian columns. The niches are ornately designed with gilded and carved woodcraft and bas reliefs of Augustinian saints. The top center of the retablo’s pediment is a bust of God the Father. Rays of light surround Him as painted on the ceiling, and below Him is an image of the Holy Spirit as a dove in downward flight.
The old Casa Parroquial or church convent which serves as the residence of the parish priest is a two-storey structure built mainly from lime and cut stone masonry like the church. It is rectangular in plan with an approximate length of 27-meters and width of 15-meters. The convent has clay tile flooring on the ground level and wooden planks flooring with steps of stone on the second level. The ground level is being utilized as temporary gallery and Parish office. The second level is adorned with paintings stamped on tin sheets depicting biblical scenes. These paintings are unsigned like some of the artworks inside the church. The two framed paintings hanging on the walls of the sala were made by the late 19th century master Simon Flores y de la Rosa, forbear of Fabian de la Rosa and National Artist Fernando Amorsolo.
 |
| The Retablo Mayor or Main Altar of the church (November 2019) |
The Campanario or bell tower is a four-level, octagonal-shaped structure made from cut stone and brick. It has a single belfry that houses three sets of bells with varying sizes of small, medium, large and a matraca or wooden rattle. Located on its ground floor is the baptistery. The retablo of the baptistery has Salomonica columns framing a visual catechism painting on both sides.
In 1890 and 1895, the ceiling paintings were repainted by local artist, Mariano Henson, alongside the restoration, repair, and regilding of the pulpit and altars. In 1939, Macario Ligon repainted the ceiling paintings and was redone by Ligon’s nephew and art student Victor Ramos between the years of 1972 and 1985. After the eruption of Mt. Pinatubo in 1991, low-lying towns of Pampanga, including the Betis district become prone inundation due to clogged waterways from lahar. The church property itself has been experiencing an almost annual occurrence of flooding.
In November 2019, the Betis Church underwent minor building and site interventions involving the refinishing of its exterior façade, installation of pavement tiles around the courtyard as well as an improvisation of flood and drainage system.
The Betis Church is not just a place of worship, it is a sanctuary for the locals and a home that nurtured them spiritually. This outstanding tangible heritage structure has been valued for its magnificent trompe l’oeil ceiling paintings and intricate woodworks, inspiring different generations of visitors and pilgrims. It is truly a National Cultural Treasure that is worthy of preservation and conservation.
________________
Credits:
Text and Illustrations by Ar. Kamille Patrizia C. Sepidoza-Daysa
Photos by Erick Estonanto | NM AABHD
© National Museum of the Philippines (2021)


No comments:
Got Something to Say? Thoughts? Additional Information?