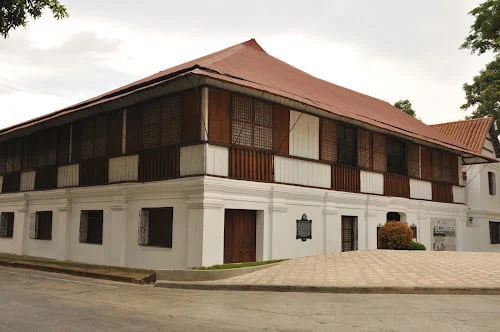The Padre Burgos House in the Historic Town of Vigan | Filipino Bahay-Na-Bato Architecture
 |
| Exterior view of the Padre Burgos House and Upper Floor Plan (A. Arciaga III, NMP AABHD) |
This article focuses on the birthplace of Father Burgos, a bastion of historic cultural and architectural significance, located in the Historic Town of Vigan – a UNESCO World Heritage Site in Ilocos Sur. The house stands as a prime example of the Filipino bahay-na-bato and is one of the two-hundred and thirty-three historic buildings in the city.
 |
| Exterior view of the Padre Burgos fronting Burgos Street along Plaza Martires (J. Francia, Jan. 2020) |
The ancestral two-story structure is firstly notable for being the birthplace of Fr. Jose Burgos, priest and patriot famously martyred by the Spanish authorities on February 17, 1872 for suspicion of supporting the Cavite Mutiny. Together with Rev. Mariano Gomez and Rev. Jacinto Zamora, they are commemorated with the portmanteau GomBurZa.
 |
| View of the sala of the upper floor (B. Balaguer, NMP AABHD) |
Fr. Burgos’ house was renovated by the Filipinas Foundation, Inc. and re-inaugurated on May 3, 1975. In January 1989, a Contract of Lease was executed by the Ilocos Sur Historical and Cultural Foundation, Inc., and administration of the ancestral house was turned over to the National Museum of the Philippines to become its Vigan Regional Branch.
The building is located at the terminus of Burgos Street, fronting Plaza Martires. It is adjacent to the preserved Old Provincial Jail of Ilocos Sur (acquired and upgraded in, and together the two comprise the National Museum of the Philippines Ilocos Complex.
 |
| View of the bedrooms showing four-poster hardwood bedframes (B. Balaguer, NMP AABHD) |
The Padre Burgos house is noteworthy for being a representation of an in-situ preservation of a Spanish era colonial mansion, despite its adaptive re-use into a museum, details of layers of history are demonstrated in the house. It is configured on a North to South axis and is built of brick and wood, with a steeply pitched roof, elements that are homogenous to the rest of the preserved colonial buildings in the historic town of Vigan.
 |
| Corner of the master bedroom, showing prominent use of capis shell windows and Philippine hardwood (B. Balaguer, NMP AABHD) |
The ground floor of the house includes a porte cochere (which doubles as the entrance to the museum), leading into a full-featured ancillary space comprised of a zaguan (access to the courtyard) and bodega (the storeroom). These areas’ dimensions and materials have been sustained through careful preservation, and serve as important architectural examples in and of themselves in addition to housing several artefacts of Spanish colonial Vigan and Ilocano patrimony.
The upper floor of the house, accessed by the full-hardwood stairs or the escalera, is a scene of the layers of colonial periods through time. Nothing of the Burgos' family's furnishings and fixtures remained but ironwork chandeliers, hardwood furniture, and four-poster bed frames are displayed in rooms to recreate periods in which the house might have witnessed.
Capis shells are also prominently utilized throughout the fenestrations of the upper floor. The living quarters include three cuartos (bedrooms), the caida (receiving room), sala (living room), cocina and comedor (kitchen and dining room) and the grand azotea (terrace) that overlooks the courtyard. Meticulously conserved, the upper-floor allows visitors to immerse themselves in the domestic idyll of the colonial past.
The Padre Burgos House, as part of the National Museum Complex in Vigan, is both a monument to one of the country’s most storied figures and a safeguard to Ilocano mestizo cultural heritage. It is a distinct thread in the rich historical tapestry of the world heritage site in which it is a part.
_________________
Credits:
Text and illustrations by Ar. Armando Arciaga III AABHD | Photos by NMP AABHD
© National Museum of the Philippines (2021)


2 comments:
Sino ang nagsulat nito
How is armando qrciaga
Got Something to Say? Thoughts? Additional Information?